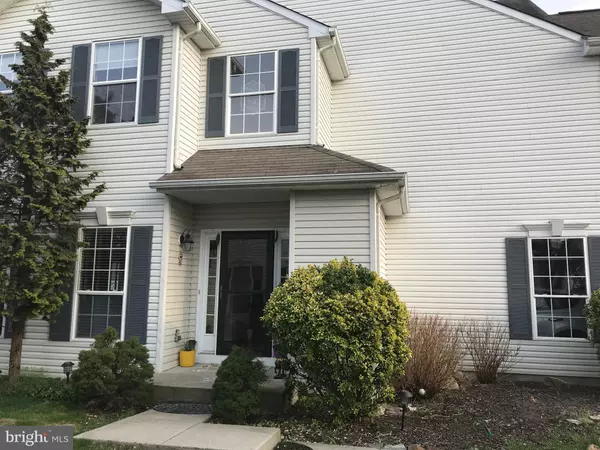For more information regarding the value of a property, please contact us for a free consultation.
Key Details
Sold Price $318,000
Property Type Townhouse
Sub Type End of Row/Townhouse
Listing Status Sold
Purchase Type For Sale
Square Footage 2,129 sqft
Price per Sqft $149
Subdivision Clifton Mill
MLS Listing ID NJBL341402
Sold Date 06/28/19
Style Colonial
Bedrooms 3
Full Baths 2
Half Baths 1
HOA Fees $140/mo
HOA Y/N Y
Abv Grd Liv Area 2,129
Originating Board BRIGHT
Year Built 1998
Annual Tax Amount $9,001
Tax Year 2018
Lot Size 3,959 Sqft
Acres 0.09
Property Description
Spacious end unit in desirable Clifton Mill backing to open common space. Situated on a fenced private lot this home features hardwood floors throughout most of the home, newer hardwood in dining room & upstairs and on staircase. Enter into a dramatic two story foyer. There's a Large formal living room w/carpet (please no shoes in this room). In the Kitchen there's 42"cabinets, hardwood flooring, recessed lights, built in microwave, breakfast area and sliding doors to custom paver patio in your private yard. Off the kitchen is a 2 Story family room w/floor to ceiling windows, gas fireplace & ceiling fan. The Master bedroom has a walk-in closet, ceiling fan & sitting area, plus Master bath features whirlpool tub & shower stall. There's a 2nd floor laundry. The Generous sized 2nd and 3rd bedrooms are on the 2nd floor as well. All this and a finished basement w/entertainment area & plenty of storage. New Roof installed on 4/17/2019
Location
State NJ
County Burlington
Area Bordentown Twp (20304)
Zoning RES
Rooms
Other Rooms Living Room, Dining Room, Primary Bedroom, Bedroom 2, Bedroom 3, Kitchen, Family Room, Basement
Basement Full, Partially Finished
Interior
Interior Features Attic, Ceiling Fan(s), Family Room Off Kitchen, Formal/Separate Dining Room, Kitchen - Eat-In, Primary Bath(s), Recessed Lighting, Stall Shower, Walk-in Closet(s)
Heating Forced Air
Cooling Central A/C
Flooring Carpet, Hardwood
Fireplaces Number 1
Fireplaces Type Gas/Propane
Equipment Dryer, Microwave, Refrigerator, Stove, Washer
Fireplace Y
Appliance Dryer, Microwave, Refrigerator, Stove, Washer
Heat Source Natural Gas
Laundry Upper Floor
Exterior
Parking Features Garage - Front Entry
Garage Spaces 1.0
Fence Panel
Amenities Available Common Grounds, Pool - Outdoor
Water Access N
Roof Type Shingle
Street Surface Black Top
Accessibility None
Attached Garage 1
Total Parking Spaces 1
Garage Y
Building
Lot Description Backs - Open Common Area
Story 2
Sewer Public Sewer
Water Public
Architectural Style Colonial
Level or Stories 2
Additional Building Above Grade, Below Grade
Structure Type 2 Story Ceilings,9'+ Ceilings,Tray Ceilings
New Construction N
Schools
School District Bordentown Regional School District
Others
Senior Community No
Tax ID 04-00093 01-00116
Ownership Fee Simple
SqFt Source Assessor
Acceptable Financing Conventional
Listing Terms Conventional
Financing Conventional
Special Listing Condition Standard
Read Less Info
Want to know what your home might be worth? Contact us for a FREE valuation!

Our team is ready to help you sell your home for the highest possible price ASAP

Bought with Anna Coriasco • BHHS Fox & Roach Robbinsville RE
GET MORE INFORMATION





